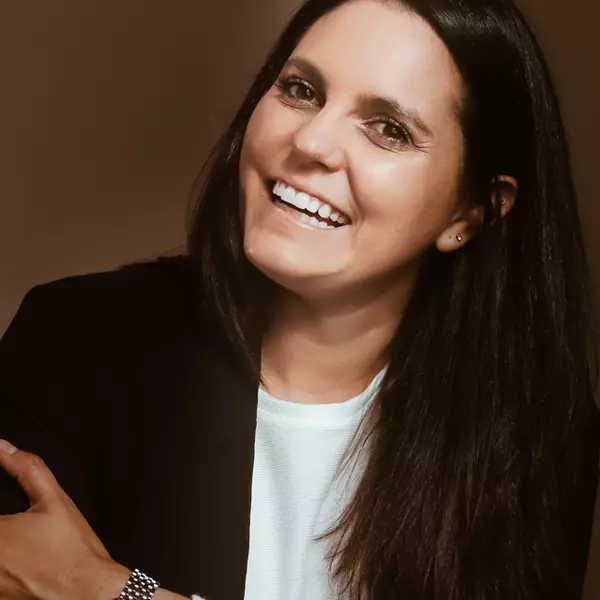Bought with Catharine J Brown • RE/MAX Supercenter
$295,000
$295,000
For more information regarding the value of a property, please contact us for a free consultation.
3 Beds
2 Baths
1,378 SqFt
SOLD DATE : 05/07/2025
Key Details
Sold Price $295,000
Property Type Single Family Home
Sub Type Detached
Listing Status Sold
Purchase Type For Sale
Square Footage 1,378 sqft
Price per Sqft $214
Subdivision Placid Bay Estates
MLS Listing ID VAWE2008608
Sold Date 05/07/25
Style Ranch/Rambler
Bedrooms 3
Full Baths 2
HOA Y/N N
Abv Grd Liv Area 1,378
Originating Board BRIGHT
Year Built 1993
Available Date 2025-04-05
Annual Tax Amount $907
Tax Year 2017
Lot Size 0.260 Acres
Acres 0.26
Property Sub-Type Detached
Property Description
Welcome home! This beautifully maintained 3-bedroom, 2-bathroom home is located in Placid Bay Estates. As you drive up, you will notice the manicured front yard and paved driveway. Enjoy coffee on the covered front porch. As you walk inside, you will find an open-concept living room, kitchen, and dining room. The home has been freshly painted throughout, and new carpet has been installed. The home features a split floor plan, with the primary bedroom on one end and the other two bedrooms and full bathroom on the other. The large primary bedroom's ensuite offers two spacious closets and a large bathroom. This home also has a separate laundry room with a washer and dryer that convey. Step out onto the large back deck and enjoy the fully fenced-in rear yard. An additional shed provides extra storage. Call TODAY to schedule your showing—this home will not last long!
Location
State VA
County Westmoreland
Zoning R
Rooms
Other Rooms Living Room, Dining Room, Primary Bedroom, Bedroom 2, Bedroom 3, Kitchen, Laundry, Bathroom 2, Primary Bathroom
Main Level Bedrooms 3
Interior
Hot Water Electric
Heating Heat Pump(s)
Cooling Central A/C
Equipment Dishwasher, Refrigerator, Stove, Washer, Dryer
Fireplace N
Appliance Dishwasher, Refrigerator, Stove, Washer, Dryer
Heat Source Electric
Exterior
Exterior Feature Deck(s), Porch(es)
Fence Fully, Rear
Water Access N
Accessibility None
Porch Deck(s), Porch(es)
Garage N
Building
Story 1
Foundation Permanent
Sewer Private Septic Tank
Water Private/Community Water
Architectural Style Ranch/Rambler
Level or Stories 1
Additional Building Above Grade, Below Grade
New Construction N
Schools
School District Westmoreland County Public Schools
Others
Senior Community No
Tax ID 10C 8 4 6
Ownership Fee Simple
SqFt Source Estimated
Special Listing Condition Standard
Read Less Info
Want to know what your home might be worth? Contact us for a FREE valuation!

Our team is ready to help you sell your home for the highest possible price ASAP

"My job is to find and attract mastery-based agents to the office, protect the culture, and make sure everyone is happy! "






