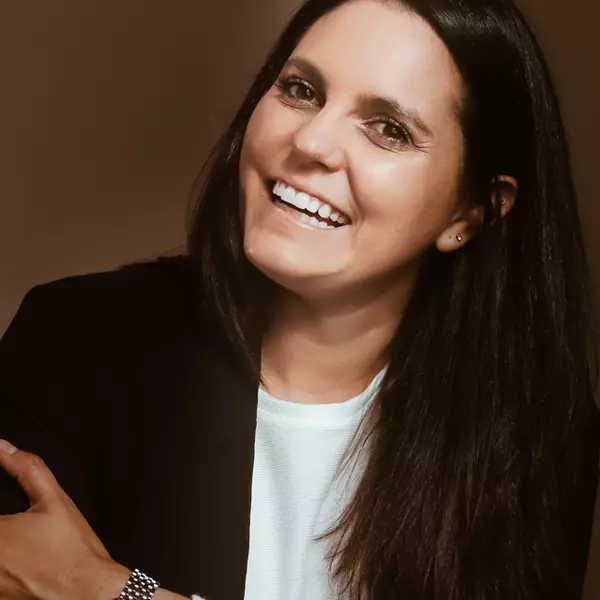Bought with Arniece A. Dawson • Redfin Corp
$508,000
$499,999
1.6%For more information regarding the value of a property, please contact us for a free consultation.
4 Beds
4 Baths
4,860 SqFt
SOLD DATE : 03/10/2020
Key Details
Sold Price $508,000
Property Type Single Family Home
Sub Type Detached
Listing Status Sold
Purchase Type For Sale
Square Footage 4,860 sqft
Price per Sqft $104
Subdivision Ashley'S Crossing
MLS Listing ID MDPG556100
Sold Date 03/10/20
Style Colonial
Bedrooms 4
Full Baths 3
Half Baths 1
HOA Fees $25/mo
HOA Y/N Y
Abv Grd Liv Area 3,364
Originating Board BRIGHT
Year Built 2005
Annual Tax Amount $6,410
Tax Year 2019
Lot Size 9,590 Sqft
Acres 0.22
Property Sub-Type Detached
Property Description
This beautiful, newly renovated, freshly painted throughout, 3 level home gives you 4 bedrooms, 3 1/2 bathrooms, with a 2 car garage in over 3300 sq ft of spacious elegance. On the main level you will be wowed by the gorgeous recently installed hardwood floors, brand new, top to bottom modern gourmet kitchen with crisp white cabinetry, stainless steel appliances, stunning white quartz countertops, classic and timeless white subway tile backsplash, and a very large island creating a perfect space for friends and family to gather around. It even has a built in desk/workspace. This, with the wonderful flow in to the breakfast room and family room offers a perfect "heart of the home," feeling. The impressive family room offers newly installed recessed lights and a cozy gas fireplace perfect for cuddling up to with your favorite book. And lets not forget about the light filled living room, dining room AND home office/study/playroom! The upper level of the home offers a master suite with a walk in closet and a recently remodeled master bath including a huge tub, beautifully tiled stand up shower with built in seat, a double vanity/sink and a water closet, for a little extra privacy. There are 3 additional generously sized bedrooms, another full recently remodeled bath with a tub/shower/double vanity and brand new carpet in all four rooms. If that wasn't enough, the lower level is another must see. All newly renovated with brand new carpet, tons of space including a bonus room and full bath with another beautifully tiled shower. All of this situated on a quiet, peaceful street just a few houses down from the culdesac, limiting unnecessary traffic.
Location
State MD
County Prince Georges
Zoning R80
Direction East
Rooms
Other Rooms Laundry, Bathroom 2, Primary Bathroom
Basement Other
Interior
Interior Features Attic, Breakfast Area, Carpet, Ceiling Fan(s), Combination Dining/Living, Combination Kitchen/Living, Crown Moldings, Family Room Off Kitchen, Floor Plan - Traditional, Kitchen - Eat-In, Kitchen - Island, Kitchen - Table Space, Pantry, Recessed Lighting, Soaking Tub, Stall Shower, Store/Office, Walk-in Closet(s), Wainscotting, Wood Floors
Heating Forced Air
Cooling Central A/C
Flooring Hardwood, Ceramic Tile, Carpet
Fireplaces Number 1
Fireplaces Type Gas/Propane
Equipment Cooktop, Dishwasher, Disposal, Dryer - Electric, ENERGY STAR Dishwasher, Icemaker, Oven - Wall, Oven - Single, Range Hood, Refrigerator, Stainless Steel Appliances, Washer - Front Loading, Water Heater
Furnishings No
Fireplace Y
Appliance Cooktop, Dishwasher, Disposal, Dryer - Electric, ENERGY STAR Dishwasher, Icemaker, Oven - Wall, Oven - Single, Range Hood, Refrigerator, Stainless Steel Appliances, Washer - Front Loading, Water Heater
Heat Source Natural Gas
Laundry Main Floor, Dryer In Unit, Washer In Unit
Exterior
Parking Features Inside Access
Garage Spaces 2.0
Water Access N
Roof Type Architectural Shingle
Accessibility None
Attached Garage 2
Total Parking Spaces 2
Garage Y
Building
Story 3+
Sewer Public Sewer
Water Public
Architectural Style Colonial
Level or Stories 3+
Additional Building Above Grade, Below Grade
Structure Type Cathedral Ceilings,High
New Construction N
Schools
Elementary Schools Allenwood
Middle Schools Thurgood Marshall
High Schools Crossland
School District Prince George'S County Public Schools
Others
Senior Community No
Tax ID 17063527611
Ownership Fee Simple
SqFt Source Assessor
Acceptable Financing Cash, Conventional, Exchange, FHA, VA
Horse Property N
Listing Terms Cash, Conventional, Exchange, FHA, VA
Financing Cash,Conventional,Exchange,FHA,VA
Special Listing Condition Standard
Read Less Info
Want to know what your home might be worth? Contact us for a FREE valuation!

Our team is ready to help you sell your home for the highest possible price ASAP

"My job is to find and attract mastery-based agents to the office, protect the culture, and make sure everyone is happy! "






