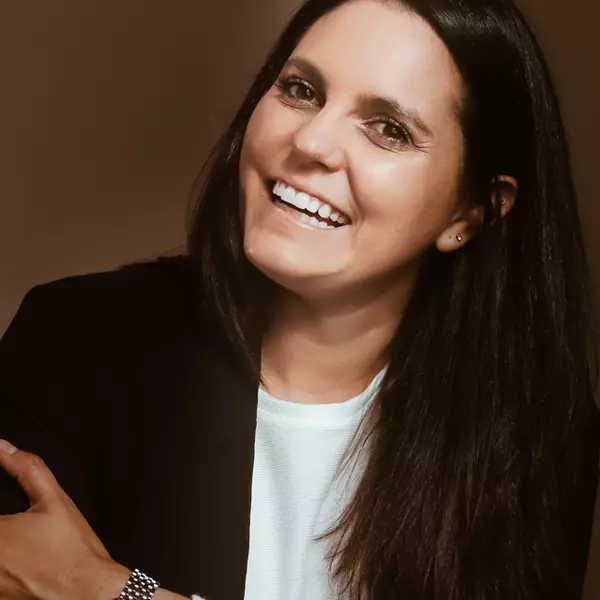Bought with Ryan K Tyndall • Long & Foster Real Estate, Inc.
$676,000
$649,900
4.0%For more information regarding the value of a property, please contact us for a free consultation.
3 Beds
4 Baths
1,566 SqFt
SOLD DATE : 06/26/2020
Key Details
Sold Price $676,000
Property Type Single Family Home
Sub Type Twin/Semi-Detached
Listing Status Sold
Purchase Type For Sale
Square Footage 1,566 sqft
Price per Sqft $431
Subdivision Brookland
MLS Listing ID DCDC470166
Sold Date 06/26/20
Style Traditional
Bedrooms 3
Full Baths 3
Half Baths 1
HOA Y/N N
Abv Grd Liv Area 1,126
Originating Board BRIGHT
Year Built 1925
Annual Tax Amount $4,365
Tax Year 2019
Lot Size 2,063 Sqft
Acres 0.05
Property Sub-Type Twin/Semi-Detached
Property Description
Not to be missed!! This home, with three levels of living, is the whole package. Completely turn-key and updated, it features parking for two, an open layout and dual upper masters and is located in DC s lovely Brookland, just steps from premier dining and nightlife. The home is situated on a deep lot, set back from the street. Enjoy mornings, evenings - all day - in fact, on the covered front porch and back deck. Along with these outdoor spaces, the main level it made for entertaining with an open kitchen and conveniently located powder room. The main level is bright and open with hardwoods that shine in the sun that flows in from three walls of windows. The updated kitchen boasts ample storage, granite countertops, tiled backsplash, stainless steel appliances and a deep undermount sink. On the upper level find dual maters, each with a private en suite. The rooms are quite spacious with room for a king bed in the front master! Each bathroom is elegantly upgraded. Find sophisticated detailing throughout: crown molding, chair railing and a stylish wallpapered accent wall. Lower level includes carpeted (installed Dec 2019) rec room or additional living area and an additional bedroom or home office space. Attic has pull down stairs and is partially floored (with plywood) for expansive storage. Parking pad is accessed from an alley. Shingled roof was installed in 2018 by RNC Group with 5-year warranty.
Location
State DC
County Washington
Zoning RF-1
Rooms
Other Rooms Living Room, Dining Room, Primary Bedroom, Bedroom 2, Bedroom 3, Kitchen, Family Room, Foyer, Bathroom 2, Bathroom 3, Attic, Primary Bathroom
Basement Connecting Stairway, Fully Finished, Heated, Improved, Interior Access, Outside Entrance, Rear Entrance, Space For Rooms, Walkout Stairs
Interior
Interior Features Attic, Carpet, Chair Railings, Combination Dining/Living, Crown Moldings, Dining Area, Floor Plan - Open, Kitchen - Gourmet, Recessed Lighting, Soaking Tub, Upgraded Countertops, Wood Floors
Hot Water Electric
Heating Forced Air
Cooling Central A/C
Flooring Hardwood, Ceramic Tile, Carpet
Fireplace N
Heat Source Electric
Laundry Dryer In Unit, Has Laundry, Upper Floor, Washer In Unit
Exterior
Exterior Feature Deck(s), Porch(es)
Garage Spaces 2.0
Water Access N
Roof Type Shingle
Accessibility None
Porch Deck(s), Porch(es)
Total Parking Spaces 2
Garage N
Building
Story 3
Sewer Public Sewer
Water Public
Architectural Style Traditional
Level or Stories 3
Additional Building Above Grade, Below Grade
Structure Type 9'+ Ceilings,Dry Wall,High,Vaulted Ceilings
New Construction N
Schools
Elementary Schools Noyes Education Campus
High Schools Dunbar
School District District Of Columbia Public Schools
Others
Senior Community No
Tax ID 3638//0047
Ownership Fee Simple
SqFt Source Assessor
Acceptable Financing Cash, Conventional, FHA, VA
Listing Terms Cash, Conventional, FHA, VA
Financing Cash,Conventional,FHA,VA
Special Listing Condition Standard
Read Less Info
Want to know what your home might be worth? Contact us for a FREE valuation!

Our team is ready to help you sell your home for the highest possible price ASAP

"My job is to find and attract mastery-based agents to the office, protect the culture, and make sure everyone is happy! "






