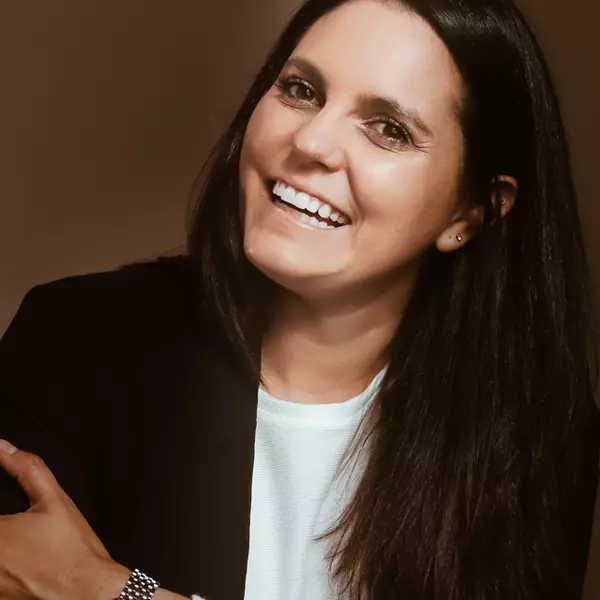Bought with Assimina Perivola • EXP Realty, LLC
$276,000
$275,000
0.4%For more information regarding the value of a property, please contact us for a free consultation.
4 Beds
2 Baths
2,531 SqFt
SOLD DATE : 11/19/2021
Key Details
Sold Price $276,000
Property Type Single Family Home
Sub Type Detached
Listing Status Sold
Purchase Type For Sale
Square Footage 2,531 sqft
Price per Sqft $109
Subdivision Sperl Court
MLS Listing ID MDBC2011558
Sold Date 11/19/21
Style Bungalow
Bedrooms 4
Full Baths 2
HOA Y/N N
Abv Grd Liv Area 1,493
Originating Board BRIGHT
Year Built 1956
Annual Tax Amount $2,914
Tax Year 2021
Lot Size 6,050 Sqft
Acres 0.14
Lot Dimensions 1.00 x
Property Sub-Type Detached
Property Description
ESTATE SALE SOLD AS-IS, THIS HOME HAS BEEN WELL TAKEN CARE OF AND ALL SYSTEMS ARE IN WORKING ORDER AND HOME IS IN VERY GOOD CONDITION, NEW WATER HEATER. SELLER WILL DO NO REPAIRS. ALL MAIN AND 2ND FLOOR HARDWOOD FLOORING HAS BEEN COMPLETELY REFINISHED AND IS IN EXCELLENT CONDITION. ALL TRIM AND INTERIOR DOORS AND NATURAL STAINED AND ALSO IN EXCELLENT CONDITION. KITCHEN HAS OAK CABINETS THAT LOOK BRAND NEW. ALMOST ALL AREAS THAT ARE NOT HARDWOOD FLOORING ARE CERAMIC TILE THROUGHOUT THE HOME INCLUDING THE BASEMENT. 2 BEDROOMS MAIN FLOOR AND 2 BEDROOMS UP. BASEMENT HAS 2ND COMPLETE KITCHEN, LARGE FAMILY ROOM, CANTEENA/WINE/WORKSHOP, LARGE LAUNDRY/STORAGE ROOM, FULL BATH, AND AN ADDITIONAL STORAGE ROOM. COVERED 18X7 FRONT PORCH, FENCED REAR YARD, 36X13 COVERED REAR PATIO FOR ENTERTAINING, AND 4 CAR DRIVEWAY. ALL ON DEAD END CUL-DE-SAC STREET. ALL REPLACEMENT WINDOWS. SOLID AS A ROCK AND READY FOR YOU.
Location
State MD
County Baltimore
Zoning RESIDENTIAL
Rooms
Other Rooms Living Room, Dining Room, Primary Bedroom, Bedroom 2, Bedroom 3, Bedroom 4, Kitchen, Family Room, Laundry, Storage Room, Workshop, Bathroom 1, Bathroom 2
Basement Connecting Stairway, Daylight, Partial, Heated, Improved, Interior Access, Outside Entrance, Rear Entrance, Windows, Shelving, Sump Pump, Partially Finished, Walkout Stairs
Main Level Bedrooms 2
Interior
Interior Features Kitchen - Country, Kitchen - Eat-In, Kitchen - Table Space, Formal/Separate Dining Room, Wine Storage, Wood Floors, 2nd Kitchen, Ceiling Fan(s), Entry Level Bedroom, Tub Shower
Hot Water Natural Gas
Heating Forced Air
Cooling Central A/C
Flooring Hardwood, Vinyl, Ceramic Tile
Equipment Dishwasher, Dryer, Freezer, Humidifier, Refrigerator, Stove, Washer, Water Heater
Fireplace N
Window Features Double Hung,Double Pane,Replacement,Screens,Storm,Vinyl Clad
Appliance Dishwasher, Dryer, Freezer, Humidifier, Refrigerator, Stove, Washer, Water Heater
Heat Source Natural Gas
Laundry Basement, Dryer In Unit, Lower Floor, Washer In Unit
Exterior
Exterior Feature Patio(s), Porch(es)
Garage Spaces 4.0
Fence Partially, Rear
Utilities Available Electric Available, Natural Gas Available, Sewer Available, Water Available
Water Access N
Roof Type Fiberglass
Street Surface Black Top
Accessibility 36\"+ wide Halls
Porch Patio(s), Porch(es)
Road Frontage City/County
Total Parking Spaces 4
Garage N
Building
Lot Description Landscaping, Rear Yard
Story 3
Foundation Block
Sewer Public Sewer
Water Public
Architectural Style Bungalow
Level or Stories 3
Additional Building Above Grade, Below Grade
New Construction N
Schools
School District Baltimore County Public Schools
Others
Senior Community No
Tax ID 04141423055350
Ownership Fee Simple
SqFt Source Assessor
Acceptable Financing Cash, Conventional
Listing Terms Cash, Conventional
Financing Cash,Conventional
Special Listing Condition Standard
Read Less Info
Want to know what your home might be worth? Contact us for a FREE valuation!

Our team is ready to help you sell your home for the highest possible price ASAP

"My job is to find and attract mastery-based agents to the office, protect the culture, and make sure everyone is happy! "






