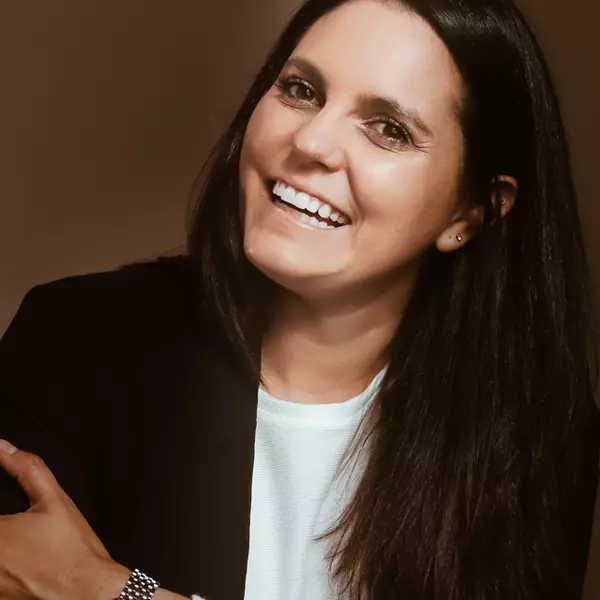Bought with Meagan Marie Mcpheeters • Keller Williams Realty
$930,000
$925,000
0.5%For more information regarding the value of a property, please contact us for a free consultation.
5 Beds
4 Baths
4,082 SqFt
SOLD DATE : 07/20/2021
Key Details
Sold Price $930,000
Property Type Single Family Home
Sub Type Detached
Listing Status Sold
Purchase Type For Sale
Square Footage 4,082 sqft
Price per Sqft $227
Subdivision Margarets Fancy
MLS Listing ID MDHW294846
Sold Date 07/20/21
Style Colonial
Bedrooms 5
Full Baths 3
Half Baths 1
HOA Fees $6/ann
HOA Y/N Y
Abv Grd Liv Area 4,082
Originating Board BRIGHT
Year Built 2007
Available Date 2021-06-04
Annual Tax Amount $10,761
Tax Year 2021
Lot Size 0.296 Acres
Acres 0.3
Property Sub-Type Detached
Property Description
Offers Due in By Tuesday at 10 am. Perfectly situated on a .29 acre landscaped homesite in Margaret's Fancy, this sensational 4,642 sqft brick front colonial offers a special lifestyle with multiple entertainment settings both inside and out beginning in the 2-story foyer providing an elegant view of attractive moldings and trim, gleaming hardwoods and architectural detail. Casual elegance and livability combine to create an ideal home perfect for today's busy lifestyles featuring a front and rear staircase, private study, a main level bedroom, a living room or office, and a formal dining room enhanced by a bay window, crown molding and chair rail trim ready to entertain. A defining presence, the 2-story family room is highlighted by a soaring ceiling, heightened levels of windows topped by Palladian windows, an upper level overlook, and a comfortable wood burning fireplace. Awaiting your best culinary creations is the chef's kitchen equipped with stainless steel appliances including Dacor 5-burner cooktop and GE Monogram professional exhaust, granite counters, porcelain tile backsplash, 42 cherry cabinetry with under lighting, an infinity island with pendant lighting, a second oven and a wine cooler, and a glass slider in the breakfast room with accessing the outdoor retreat for all your summer pleasure. Owner's suite presents a tray ceiling, a sitting room, a huge walk-in closet with cable, and a luxe bath displaying a cathedral ceiling, a double vanity, a separate roll-in shower with bench seating and body jets, and a soaking tub. The lower level offers 10 ceilings, great storage, a rough-in for a full bath, a rec area ready to enjoy, and a walk-up to a verdant tree-lined backyard. Seller needs 60 day rent back. Outdoor amenities are showcased by beautiful hardscape, a paver patio with fireplace, a pizza oven, built-in grill, a waterfall, outdoor speakers, cable hookup and seating.
Location
State MD
County Howard
Zoning R20
Rooms
Other Rooms Living Room, Dining Room, Primary Bedroom, Bedroom 2, Bedroom 3, Bedroom 4, Bedroom 5, Kitchen, Family Room, Foyer, Breakfast Room, Study, Laundry, Other, Recreation Room
Basement Combination, Connecting Stairway, Daylight, Partial, Full, Heated, Improved, Interior Access, Outside Entrance, Rear Entrance, Sump Pump, Walkout Stairs
Main Level Bedrooms 1
Interior
Interior Features Attic, Breakfast Area, Carpet, Ceiling Fan(s), Chair Railings, Crown Moldings, Dining Area, Entry Level Bedroom, Family Room Off Kitchen, Floor Plan - Open, Formal/Separate Dining Room, Kitchen - Eat-In, Kitchen - Gourmet, Kitchen - Island, Kitchen - Table Space, Primary Bath(s), Recessed Lighting, Upgraded Countertops, Walk-in Closet(s), Window Treatments, Wood Floors
Hot Water Natural Gas
Heating Forced Air, Programmable Thermostat
Cooling Ceiling Fan(s), Central A/C, Programmable Thermostat, Zoned
Flooring Carpet, Ceramic Tile, Hardwood
Fireplaces Number 1
Fireplaces Type Screen, Stone, Wood
Equipment Built-In Microwave, Cooktop, Dishwasher, Disposal, Icemaker, Oven - Self Cleaning, Oven - Single, Oven - Wall, Oven/Range - Electric, Oven/Range - Gas, Range Hood, Refrigerator, Stainless Steel Appliances, Washer/Dryer Hookups Only, Water Dispenser, Water Heater
Fireplace Y
Window Features Bay/Bow,Double Pane,Screens
Appliance Built-In Microwave, Cooktop, Dishwasher, Disposal, Icemaker, Oven - Self Cleaning, Oven - Single, Oven - Wall, Oven/Range - Electric, Oven/Range - Gas, Range Hood, Refrigerator, Stainless Steel Appliances, Washer/Dryer Hookups Only, Water Dispenser, Water Heater
Heat Source Electric, Natural Gas
Laundry Main Floor
Exterior
Parking Features Garage - Side Entry, Garage Door Opener, Inside Access
Garage Spaces 8.0
Water Access N
View Garden/Lawn
Roof Type Architectural Shingle
Accessibility None
Attached Garage 3
Total Parking Spaces 8
Garage Y
Building
Lot Description Backs to Trees, Front Yard, Private, Rear Yard, SideYard(s)
Story 2
Sewer Public Sewer
Water Public
Architectural Style Colonial
Level or Stories 2
Additional Building Above Grade, Below Grade
Structure Type 2 Story Ceilings,9'+ Ceilings,Cathedral Ceilings,Dry Wall,Tray Ceilings
New Construction N
Schools
Elementary Schools Waverly
Middle Schools Mount View
High Schools Marriotts Ridge
School District Howard County Public School System
Others
Senior Community No
Tax ID 1402418576
Ownership Fee Simple
SqFt Source Assessor
Security Features Main Entrance Lock,Monitored,Security System,Smoke Detector
Special Listing Condition Standard
Read Less Info
Want to know what your home might be worth? Contact us for a FREE valuation!

Our team is ready to help you sell your home for the highest possible price ASAP

"My job is to find and attract mastery-based agents to the office, protect the culture, and make sure everyone is happy! "






