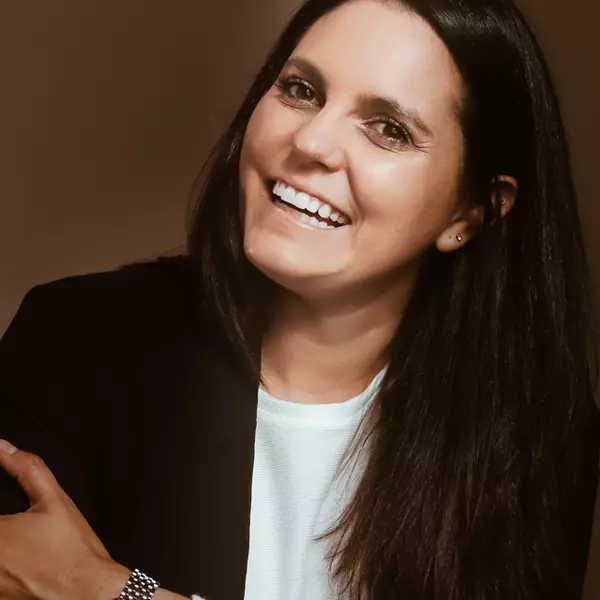Bought with Joanne Sawczuk • TTR Sotheby's International Realty
$1,450,000
$1,450,000
For more information regarding the value of a property, please contact us for a free consultation.
5 Beds
5 Baths
5,506 SqFt
SOLD DATE : 03/04/2022
Key Details
Sold Price $1,450,000
Property Type Single Family Home
Sub Type Detached
Listing Status Sold
Purchase Type For Sale
Square Footage 5,506 sqft
Price per Sqft $263
Subdivision Woodley
MLS Listing ID VAFX2047962
Sold Date 03/04/22
Style Colonial
Bedrooms 5
Full Baths 4
Half Baths 1
HOA Y/N N
Abv Grd Liv Area 4,156
Originating Board BRIGHT
Year Built 2003
Annual Tax Amount $9,844
Tax Year 2020
Lot Size 0.525 Acres
Acres 0.52
Property Sub-Type Detached
Property Description
This stunning home is nestled within mature trees on over a half acre tranquil lot. The park-like setting is enhanced by the home's prime location - set back from the road and on a dead-end street, guaranteeing both privacy and minimal traffic. An impressive colonial with over 5000 square feet, this home boasts five bedrooms, four and one half baths, a grand two-story entrance foyer and new amenities throughout. Crown molding, recently refinished hardwood floors, new kitchen quartz countertops and backsplash, as well as a newly sealed driveway are just a few indicators as to how meticulously this home has been maintained. A new roof, new carpeting, and fresh paint throughout make this truly a move-in ready home. The focal point of the main level is the breathtaking family room which includes 18 foot ceilings highlighted by a floor-to-ceiling stone mantel. The main floor also includes a private office, a formal dining room, living room, open floor plan gourmet kitchen, and a laundry room with vast organization capabilities including extensive storage, shoe compartments, and a wall drying rack. Heading to the second level, you will find the perfect respite in the master bedroom suite which is complete with a sitting area, professionally designed walk-in closets, built-in cabinetry and a soaking tub. The newly installed bay window adds natural light and a scenic view. Three other bedrooms complete the second floor with the option of using the fourth bedroom as a second office. Finally, make your way down to the walkout lower level where you'll find an entertainer's dream in the fully finished basement. Complete with a $50,000 custom bar and entertainment center, this level also includes a bedroom, full bath, and walkout access to a side patio. A screened-in porch and an adjacent deck overlook the expansive backyard. While private and tucked away, this neighborhood is conveniently located near George Washington's Mount Vernon Estate, the running and biking trails along the George Washington Parkway, Mansion House Swim Club, and Mount Vernon Country Club. Please watch the virtual tour of this stunning home!
Location
State VA
County Fairfax
Zoning 120
Rooms
Basement Fully Finished, Rear Entrance, Shelving, Windows
Interior
Interior Features Attic, Bar, Breakfast Area, Built-Ins, Crown Moldings, Carpet, Ceiling Fan(s), Dining Area, Family Room Off Kitchen, Formal/Separate Dining Room, Intercom, Kitchen - Gourmet, Kitchen - Island, Laundry Chute, Soaking Tub, Upgraded Countertops, Walk-in Closet(s), Window Treatments, Wood Floors
Hot Water Propane
Heating Forced Air, Central, Heat Pump(s), Zoned
Cooling Central A/C, Zoned
Fireplaces Number 1
Heat Source Electric, Propane - Leased
Exterior
Parking Features Garage - Front Entry, Garage Door Opener
Garage Spaces 2.0
Water Access N
Roof Type Architectural Shingle
Accessibility None
Attached Garage 2
Total Parking Spaces 2
Garage Y
Building
Story 3
Foundation Permanent
Sewer Public Sewer
Water Public
Architectural Style Colonial
Level or Stories 3
Additional Building Above Grade, Below Grade
New Construction N
Schools
School District Fairfax County Public Schools
Others
Senior Community No
Tax ID 1102 18 0060
Ownership Fee Simple
SqFt Source Estimated
Special Listing Condition Standard
Read Less Info
Want to know what your home might be worth? Contact us for a FREE valuation!

Our team is ready to help you sell your home for the highest possible price ASAP

"My job is to find and attract mastery-based agents to the office, protect the culture, and make sure everyone is happy! "






