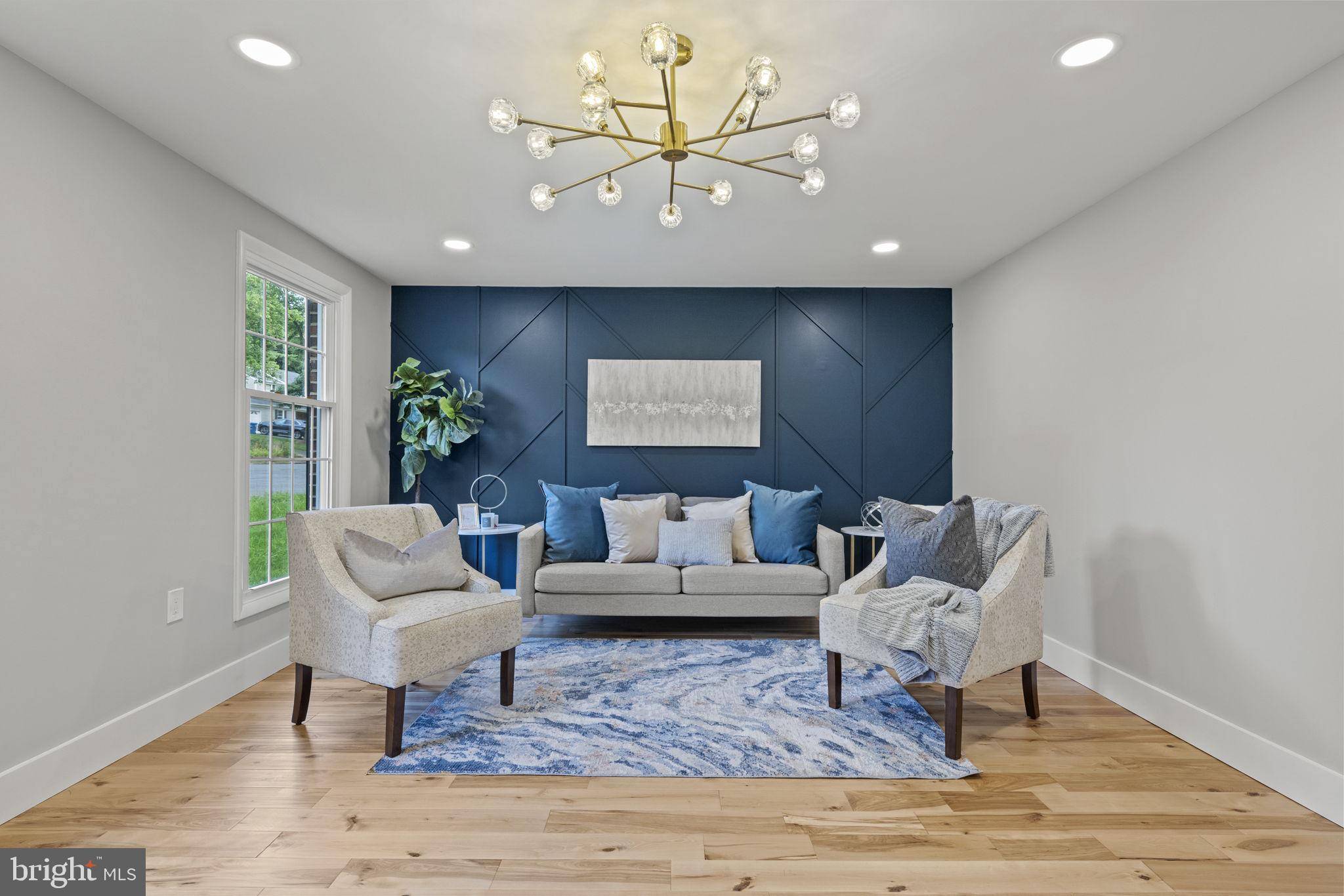Bought with Nannan Chen • Samson Properties
$890,000
$824,900
7.9%For more information regarding the value of a property, please contact us for a free consultation.
5 Beds
5 Baths
3,467 SqFt
SOLD DATE : 08/28/2023
Key Details
Sold Price $890,000
Property Type Single Family Home
Sub Type Detached
Listing Status Sold
Purchase Type For Sale
Square Footage 3,467 sqft
Price per Sqft $256
Subdivision Reston
MLS Listing ID VAFX2141068
Sold Date 08/28/23
Style Bi-level
Bedrooms 5
Full Baths 4
Half Baths 1
HOA Fees $63/ann
HOA Y/N Y
Abv Grd Liv Area 2,420
Year Built 1973
Available Date 2023-08-05
Annual Tax Amount $8,545
Tax Year 2023
Lot Size 8,624 Sqft
Acres 0.2
Property Sub-Type Detached
Source BRIGHT
Property Description
Offer deadline Monday 8/07 at 5pm.
Welcome to your dream home! This stunning house is a perfect blend of modern elegance and timeless charm. Boasting a complete renovation, this property offers an unparalleled living experience. Step inside and be captivated by the gleaming wood floors that flow throughout the entire home, creating a warm and inviting atmosphere.
The large windows flood every corner with an abundance of natural light, creating an airy and uplifting ambiance. Sleek and modern light fixtures tastefully complement the interior, adding a touch of sophistication to every room.
The living room is a true oasis of comfort and style, featuring a modern fireplace that sets the perfect mood for cozy evenings. Enjoy seamless indoor-outdoor living as the living room grants access to a large deck and an expansive backyard, making it an ideal space for entertaining guests or simply basking in nature's beauty.
The closed-in sunroom offers a serene retreat, providing the perfect spot to relax with a book or enjoy the view of the outdoors year-round. Throughout the house, you'll find top-of-the-line finishes that reflect the utmost attention to detail and quality craftsmanship.
This home has a large, fully finished basement. The basement features 2 rooms (no egress) that can be used as office or bedrooms.
A culinary enthusiast's dream, the large open kitchen boasts exquisite waterfall quartz countertops, perfectly blending style and functionality. With ample cabinet space, you'll have plenty of room to store all your kitchen essentials and more.
Embrace the future with smart appliances that add convenience and efficiency to your daily routines. These cutting-edge features not only save you time but also enhance your overall living experience.
This exceptional property truly has it all - from its contemporary charm and luxurious finishes to its abundant natural light and spacious design. Don't miss the chance to make this house your forever home! Schedule a visit today and let this masterpiece welcome you with open arms.
Location
State VA
County Fairfax
Zoning 370
Rooms
Other Rooms Living Room, Dining Room, Primary Bedroom, Bedroom 2, Bedroom 3, Bedroom 4, Bedroom 5, Kitchen, Family Room, Foyer, Breakfast Room, Bedroom 1, Other, Recreation Room, Bedroom 6, Bathroom 1, Bathroom 2, Bathroom 3, Primary Bathroom, Half Bath, Screened Porch
Basement Full, Partially Finished
Interior
Hot Water Natural Gas
Heating Forced Air
Cooling Central A/C
Flooring Carpet, Ceramic Tile
Heat Source Natural Gas
Exterior
Parking Features Garage - Front Entry
Garage Spaces 2.0
Water Access N
Accessibility None
Attached Garage 2
Total Parking Spaces 2
Garage Y
Building
Story 3
Foundation Concrete Perimeter
Sewer Public Sewer
Water Public
Architectural Style Bi-level
Level or Stories 3
Additional Building Above Grade, Below Grade
New Construction N
Schools
School District Fairfax County Public Schools
Others
Pets Allowed N
Senior Community No
Tax ID 0164 05020014
Ownership Fee Simple
SqFt Source Assessor
Special Listing Condition Standard
Read Less Info
Want to know what your home might be worth? Contact us for a FREE valuation!

Our team is ready to help you sell your home for the highest possible price ASAP

"My job is to find and attract mastery-based agents to the office, protect the culture, and make sure everyone is happy! "






