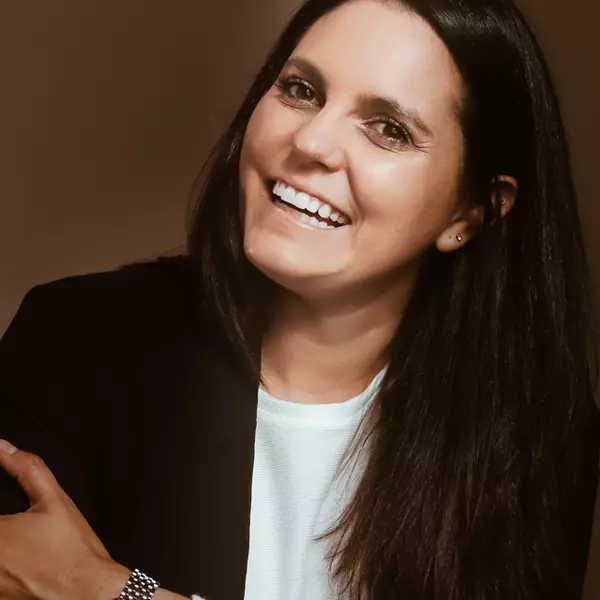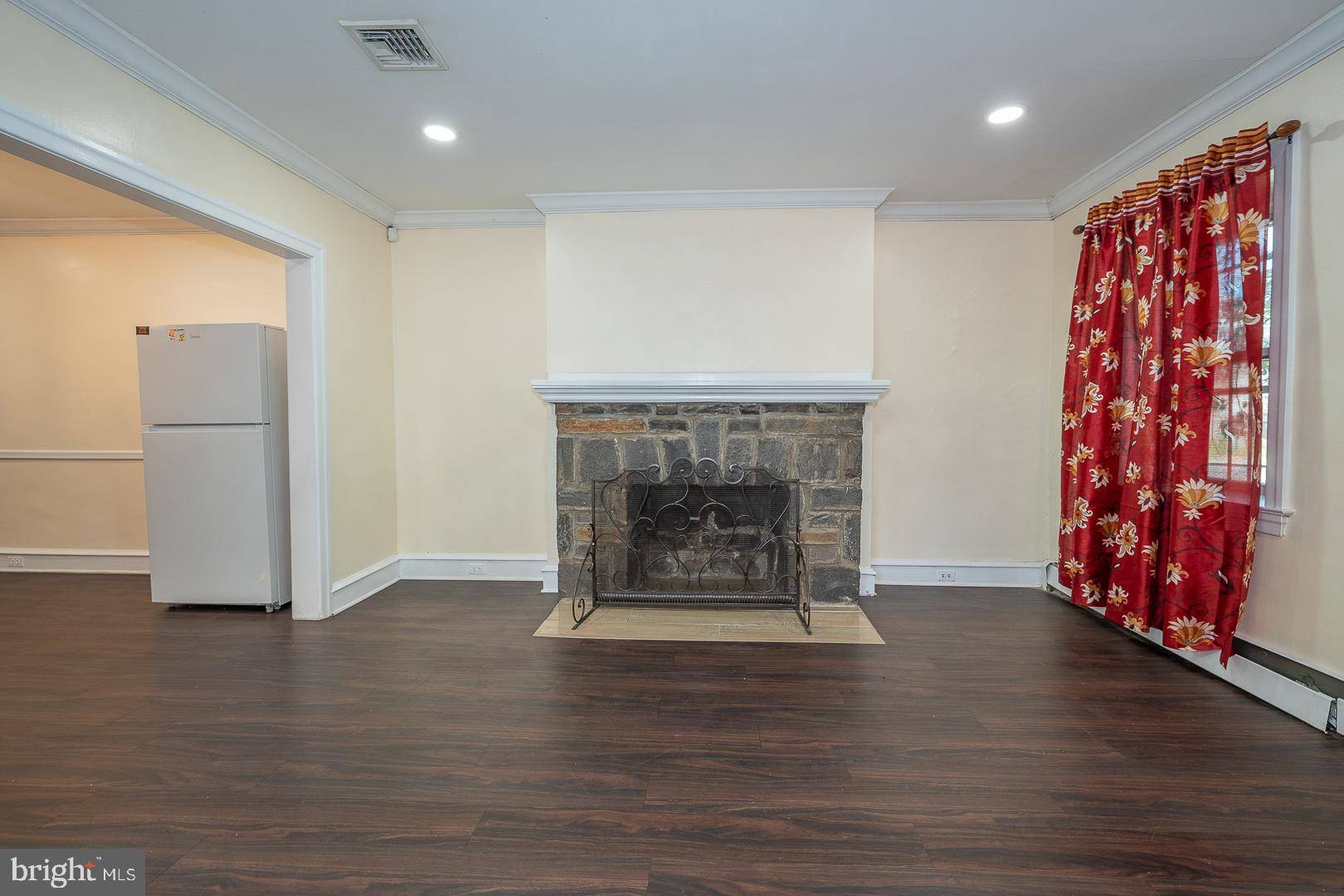Bought with Parveen K Sekhawat • VRA Realty
$360,000
$365,000
1.4%For more information regarding the value of a property, please contact us for a free consultation.
4 Beds
3 Baths
2,058 SqFt
SOLD DATE : 07/15/2025
Key Details
Sold Price $360,000
Property Type Single Family Home
Sub Type Twin/Semi-Detached
Listing Status Sold
Purchase Type For Sale
Square Footage 2,058 sqft
Price per Sqft $174
Subdivision Beverly Hills
MLS Listing ID PADE2088458
Sold Date 07/15/25
Style Colonial
Bedrooms 4
Full Baths 2
Half Baths 1
HOA Y/N N
Abv Grd Liv Area 2,058
Year Built 1922
Annual Tax Amount $5,821
Tax Year 2024
Lot Size 3,920 Sqft
Acres 0.09
Lot Dimensions 39.00 x 100.00
Property Sub-Type Twin/Semi-Detached
Source BRIGHT
Property Description
Welcome to 136 Summit Ave — a beautifully maintained and spacious single-family twin home in one of Upper Darby's most desirable neighborhoods. Boasting over 2,050 square feet of living space, this 4-bedroom, 2.5-bathroom home combines modern updates with thoughtful design for everyday comfort and convenience.
Step inside to a bright and welcoming main level featuring new flooring, an updated kitchen, and a cozy enclosed porch with a built-in shoe rack and coat closet. The upper levels offer four generously sized bedrooms and updated bathrooms, while the fully finished walk-out basement includes an entertainment area, laundry room, a full bathroom, and flexible space that can serve as an additional bedroom or home office.
Enjoy outdoor living on the large deck with a permanent roof—perfect for gatherings—plus a spacious backyard and a private 4-car driveway. Major upgrades include a new HVAC system and roof (both 2022), as well as quality windows throughout.
Located just a block from public transportation, within walking distance to the local high school, and close to shopping and parks, this home offers an exceptional blend of space, style, and accessibility. A fantastic opportunity for anyone seeking comfort, versatility, and location all in one.
Location
State PA
County Delaware
Area Upper Darby Twp (10416)
Zoning RESIDENTIAL
Rooms
Basement Fully Finished
Interior
Hot Water Natural Gas
Heating Hot Water
Cooling Central A/C
Fireplaces Number 1
Fireplace Y
Heat Source Natural Gas
Exterior
Garage Spaces 4.0
Water Access N
Accessibility 2+ Access Exits
Total Parking Spaces 4
Garage N
Building
Story 2
Foundation Stone
Sewer Public Sewer
Water Public
Architectural Style Colonial
Level or Stories 2
Additional Building Above Grade, Below Grade
New Construction N
Schools
High Schools Upper Darby Senior
School District Upper Darby
Others
Senior Community No
Tax ID 16-05-01392-00
Ownership Fee Simple
SqFt Source Assessor
Special Listing Condition Standard
Read Less Info
Want to know what your home might be worth? Contact us for a FREE valuation!

Our team is ready to help you sell your home for the highest possible price ASAP

"My job is to find and attract mastery-based agents to the office, protect the culture, and make sure everyone is happy! "






