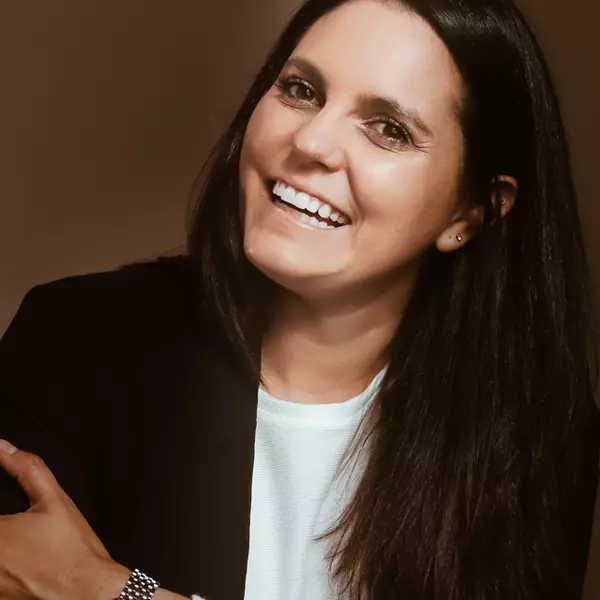Bought with Silvana P Dias • Long & Foster Real Estate, Inc.
$600,000
$599,875
For more information regarding the value of a property, please contact us for a free consultation.
3 Beds
3 Baths
2,115 SqFt
SOLD DATE : 09/03/2019
Key Details
Sold Price $600,000
Property Type Townhouse
Sub Type Interior Row/Townhouse
Listing Status Sold
Purchase Type For Sale
Square Footage 2,115 sqft
Price per Sqft $283
Subdivision Reston
MLS Listing ID VAFX1070340
Sold Date 09/03/19
Style Contemporary
Bedrooms 3
Full Baths 2
Half Baths 1
HOA Fees $207/mo
HOA Y/N Y
Abv Grd Liv Area 2,115
Originating Board BRIGHT
Year Built 1965
Annual Tax Amount $6,377
Tax Year 2019
Lot Size 1,947 Sqft
Acres 0.04
Property Sub-Type Interior Row/Townhouse
Property Description
WATERFRONT Lake ANNE! Boat & Canoe convey! Plenty of parking! Assigned & Unassigned and guest parking available! NO LAKE ANNE RELAC HERE! This home is move in Ready from TOP to Bottom! Over 125K in improvements in the last 2 years! You will love to cook and entertain, or just reheat your take out in this renovated kitchen. Taken down to the studs and renovated to perfection with all new stainless steel appliances, fixtures, lighting, electric, plumbing, flooring +. Beautiful Slab front doors with high gloss polish and gas cooking! The waterfall countertops are a show stopper sure to wow you and your guests. Eat inside or outside with the new sliding glass doors that create a perfect in/out dining option. Dine al fresco on beautiful summer days! The entire inside & outside were painted in 2019 including window frames and doors and all new doors and windows were installed in 2018! Custom window shades offer you the ability to allow as much sunlight in as you prefer. The home also features refinished hardwood floors through out, a unique contemporary and open floor plan. The lower level recreation room, living room and guest bedroom offer views of Lake Anne! New Hot Water Heater, New Patio, New Central AC, Completely New Roof with extra insulation, new drains, new bathrooms and more!
Location
State VA
County Fairfax
Zoning 370
Rooms
Other Rooms Living Room, Dining Room, Primary Bedroom, Bedroom 2, Bedroom 3, Kitchen, Family Room, Bathroom 3, Primary Bathroom
Basement Full, Fully Finished, Walkout Level, Outside Entrance, Rear Entrance
Interior
Interior Features Dining Area, Floor Plan - Open, Kitchen - Gourmet, Kitchen - Table Space, Primary Bath(s), Window Treatments, Wood Floors
Heating Forced Air
Cooling Central A/C
Equipment Dishwasher, Disposal, Washer, Dryer, Refrigerator, Stove
Fireplace N
Appliance Dishwasher, Disposal, Washer, Dryer, Refrigerator, Stove
Heat Source Natural Gas
Exterior
Exterior Feature Patio(s), Deck(s)
Parking On Site 1
Fence Partially
Amenities Available Bike Trail, Boat Ramp, Common Grounds, Community Center, Golf Club, Golf Course Membership Available, Jog/Walk Path, Lake, Picnic Area, Pier/Dock, Pool - Indoor, Pool - Outdoor, Soccer Field, Tennis Courts, Tot Lots/Playground, Water/Lake Privileges
Water Access Y
Water Access Desc Boat - Electric Motor Only,Canoe/Kayak,Fishing Allowed,Swimming Allowed
View Canal, Lake, Trees/Woods, Water
Accessibility None
Porch Patio(s), Deck(s)
Garage N
Building
Lot Description Premium, Rear Yard, Landscaping, Backs - Open Common Area, Level
Story 3+
Sewer Public Sewer
Water Public
Architectural Style Contemporary
Level or Stories 3+
Additional Building Above Grade, Below Grade
New Construction N
Schools
Elementary Schools Lake Anne
Middle Schools Hughes
High Schools South Lakes
School District Fairfax County Public Schools
Others
HOA Fee Include Pool(s),Recreation Facility
Senior Community No
Tax ID 0172 10K 0005
Ownership Fee Simple
SqFt Source Assessor
Horse Property N
Special Listing Condition Standard
Read Less Info
Want to know what your home might be worth? Contact us for a FREE valuation!

Our team is ready to help you sell your home for the highest possible price ASAP

"My job is to find and attract mastery-based agents to the office, protect the culture, and make sure everyone is happy! "






